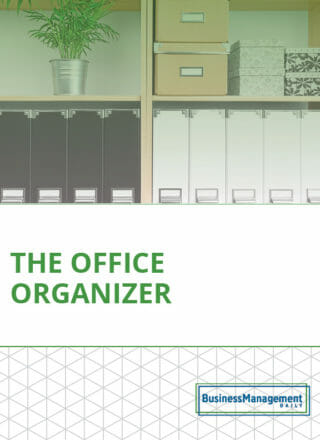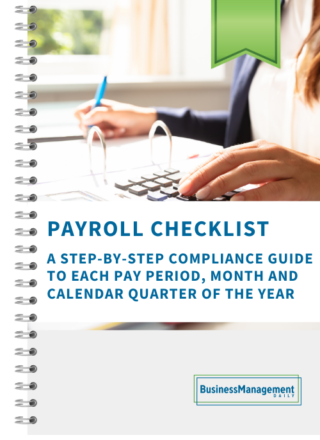Don’t downsize your office before considering these key factors
 Today we get to don our interior design hat, not something we often get to do in business. However, it’s an important topic of conversation right now for businesses returning to “normal operations.”
Today we get to don our interior design hat, not something we often get to do in business. However, it’s an important topic of conversation right now for businesses returning to “normal operations.”
Many employers are looking at how their workplaces are configured and assessing whether they can downsize since more employees will be working from home at least a few days a week. However this physical downsizing may not be as simple as it sounds, and there are some very real business implications to consider.
Finally, a benefit to modular workspaces
I admit I’m old enough to remember when the horror of cubicles first descended upon the American workplace. Used to a modicum of privacy afforded by private, though windowless offices, employers had to work very hard to sell the concept of the “cube” to us. It mostly went over very badly.
After cubes, of course, came even more communal workspaces, like long work tables with docks for laptops, which enable anyone to sit anywhere. I pass no judgment on this configuration, since I’ve never experienced it, but it doesn’t sound appealing since I listen to music while I work.
With more employees now telecommuting at least a few days a week, you may seriously be thinking about downsizing your office footprint. But there’s more to just retrenching your current office space —you have to consider how your smaller space will be shaped.
Six considerations for reducing your office space
Cubes and other communal workspaces notwithstanding, Payroll has traditionally been separated from the rest of the office for obvious reasons: employees’ privacy and the sensitivity of payroll data. Your staff may balk if your new office configuration has eliminated some or all of this private space.
So before you fling your office doors open again and employees stand there wondering how this new, smaller office space will function, consider these points.
- Ensure it’s a whole-office priority by having leadership and key employees buy into the project. Key: Leadership should remain flexible while embracing this new work model. Employees should understand that every office will be slightly different based on staff needs, responsibilities, and staffing structure.
- Make new workspaces attractive to employees. After all, employees will be in the office some of the time. What are your interior design options (cubes can be broken down; worktables can be moved)? What obstacles exist (you can’t knock out load-bearing walls, for example)? A popular option for hybrid workforces is hoteling (I had to google for a definition) — employees reserve office space in advance. To keep things fair, the same employees shouldn’t always be allowed to get the more favorable workstations (think windows); a rotation or lottery system may work here.
- Consider cooperating with other departments. There may be a benefit in having corporate tax/payroll/benefits sharing some space. Create a master plan showing how each department would benefit from proximity to the other departments.
- Be in it for the long haul. Changing your office footprint can’t happen overnight; leases will need to be renegotiated. If you have more than one location, office space should be assessed on a lease-by-lease basis.
- Do the math. What are the cost savings? Is there a downside to employees’ satisfaction?
- Support WFH employees. Since not everyone will be in the same place at the same time, ensure your new configuration supports employees who are working at home on any particular day by increasing the company’s remote capabilities (e.g., large video screens in conference rooms that allow WFH employees to participate in meetings and other group discussions).




